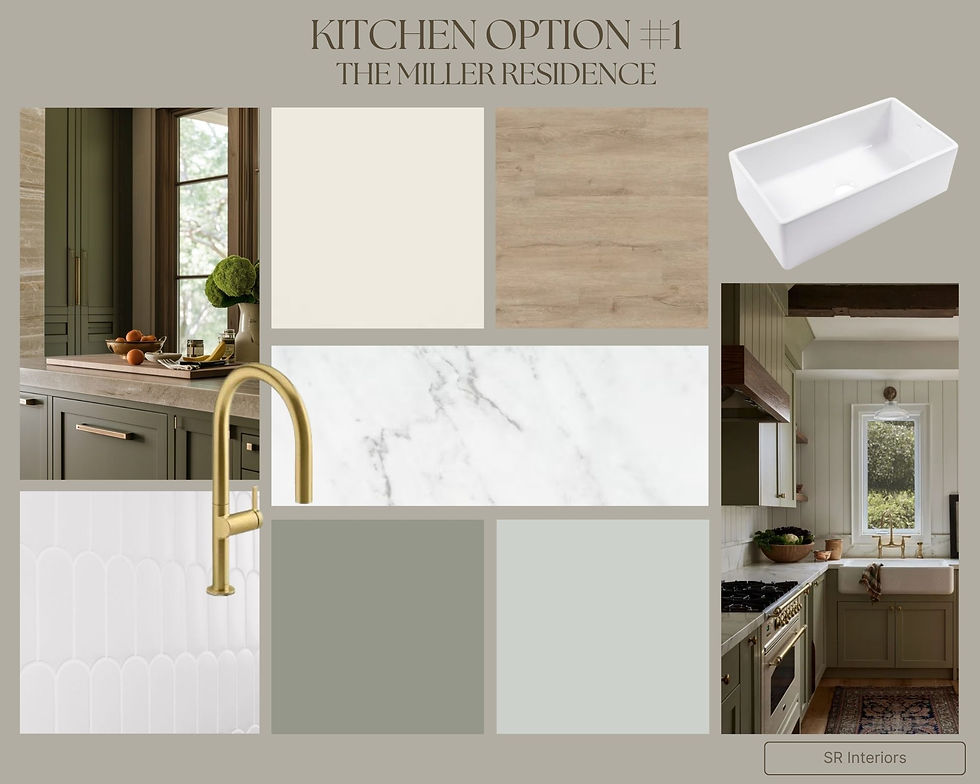Kitchen Remodel Project
The Miller family—Gen X homeowners based in Brookfield, Wisconsin—are seeking a thoughtful update to their kitchen and dining area to better reflect their current lifestyle. With two teenage children, they’re looking to create an environment that feels more age-appropriate, functional, and future-forward.
My design strategy focuses on opening up the floor plan by removing the dividing wall between the kitchen and dining room, allowing for improved flow and a more cohesive, connected space. This open concept will better accommodate the family’s day-to-day interactions while also supporting gatherings and entertaining.
To meet the Millers' request for a modern aesthetic, I will incorporate a neutral color palette accented by intentional pops of color and layered textures, creating warmth and visual interest. The design will also feature cutting-edge kitchen technologies that enhance convenience, efficiency, and the overall user experience.
Ultimately, this renovation will provide the Millers with a beautifully integrated, multi-functional space that aligns with both their family dynamics and contemporary design sensibilities.
Preliminary Design Stage




CMF Selections & CD Set




3D Renderings



